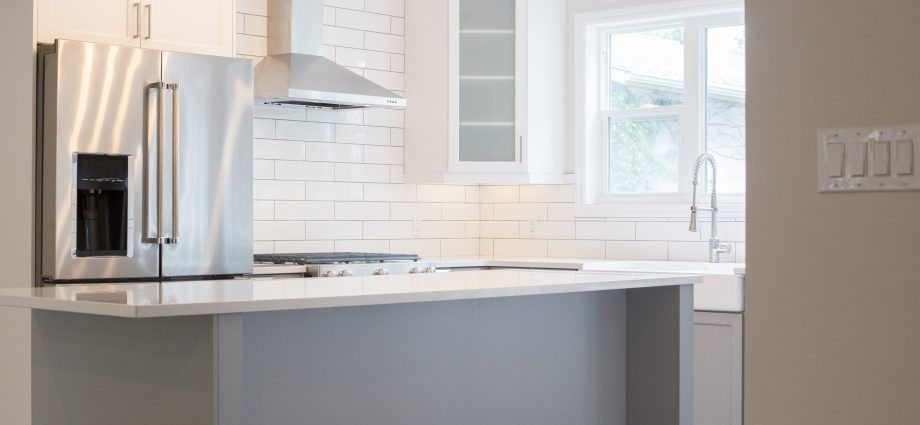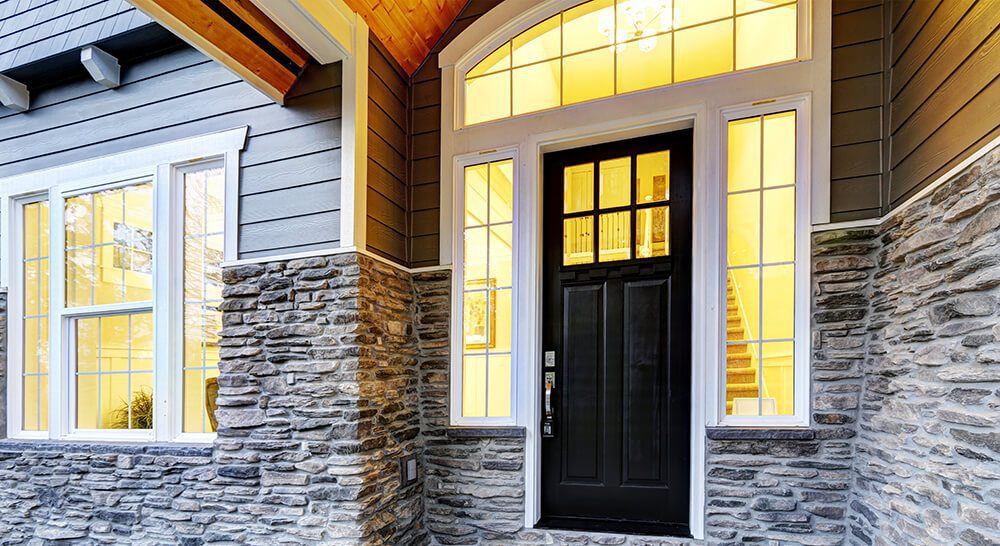How Did We Transform This Home into a More Functional Space? Let’s find out!
This multi-generation turn of the century home needed expansion and modernization. We accomplished this by reconfiguring existing space, and by adding an addition off the rear of the house and interior wall. This family now enjoys an open concept living, dining, and kitchen area, as well as a large master bedroom with a gorgeous ensuite. The kitchen has floor-to-ceiling cabinets, quartz countertops, tile backsplashes, and a large kitchen island with seating. The ensuite has a bath, double vanity, full-size tile shower, and a walk-in closet. Along the way, we updated the insulation, electrical, and windows. Finishing touches such as pot lights, antique style lighting, rustic flooring, and weathered look siding for the exterior will mean that this house is a pleasure to live in for years to come!
The homeowners inherited this cherished home from their parents and wanted an updated house with more space in which to make new memories. We were able to give the Birchdales more living space, a larger kitchen, open concept living, and updated design elements, all while staying within a modest budget.
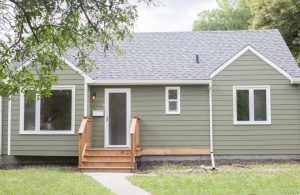
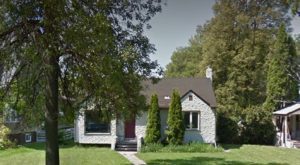
Features:
- Multi-generation turn of the century home
- Needed expansion and modernization
- Large addition off the rear of house and interior wall
- Removals/reconfiguration
- Update insulation/electrical/and windows
- Large master bedroom with ensuite, bath, double vanity, and full-size tile shower
- Walk-in closet
- Open concept living/dining/kitchen area
- Floor to ceiling cabinets and extra-large island with seating
- Quartz countertops and tile backsplash
- Pot lights and antique-style lighting
- Rustic large plank barn wood-look flooring throughout, excluding the master bedroom.
- Full exterior remodel with weathered look siding
- Value 180 K
Challenges:
- The homeowner wanted more living space, an open concept, a large kitchen, and general updates
- They inherited the house from their parents, wanted to stay in the house but had a very tight budget but needed more space which we were able to successfully accommodate.
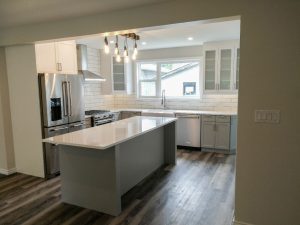
With a full renovation including a rear addition, this home now has tons of living space. The kitchen has floor-to-ceiling cabinets, an island with quartz countertops, and more. Homeowners enjoy a large master bedroom and luxurious ensuite.
Ready to Get Started ?
At Dash Builders, we are your top-rated, Winnipeg-based whole home renovation specialists. Contact us now via our website or call 204-509-7574 to schedule a consultation, get a quote, and begin your home’s renovation transformation!

