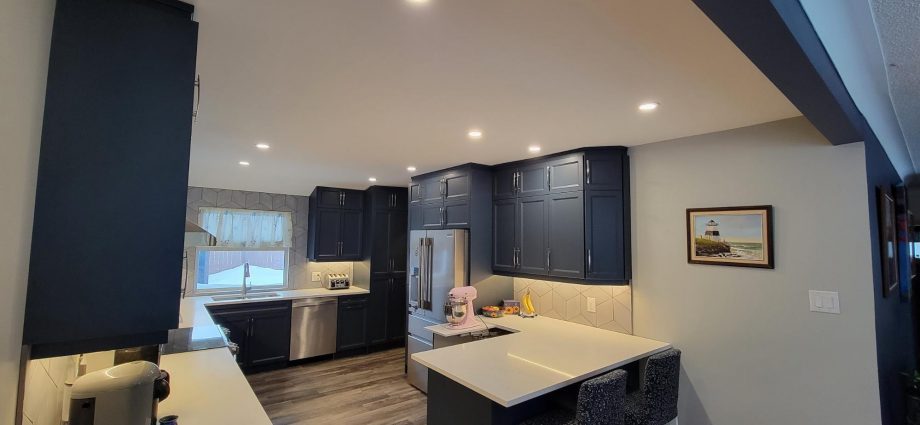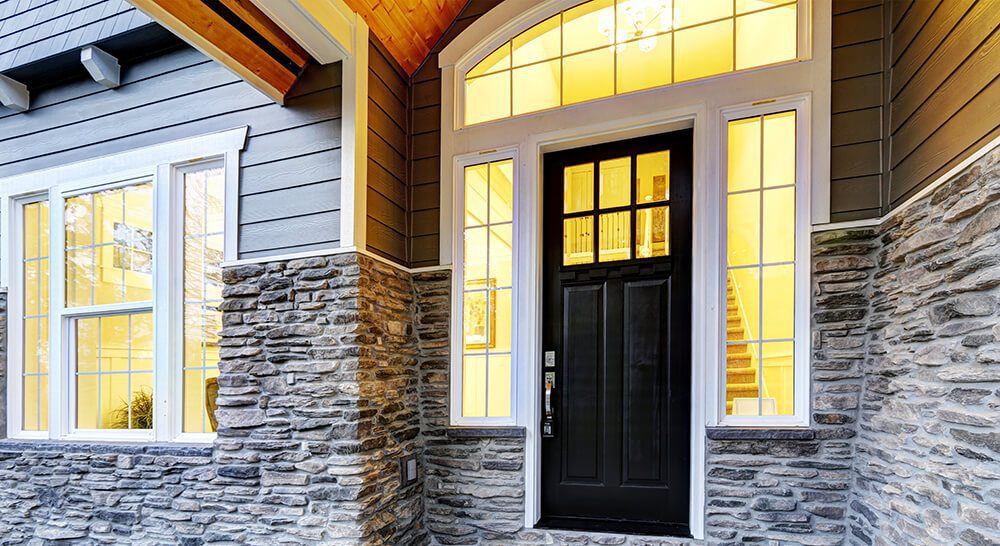Here’s How We Transformed a Dark Kitchen into a Stylish Hangout!
The Silver Heights kitchen is a vision of style and functionality now that we have opened it up to the rest of the living space by removing a load-bearing wall. Homeowners needed additional storage space so we added upper cabinetry, drawer glides in the pantry and pullouts for small appliances. Now the kitchen feels stylish and bright with moody midnight blue cabinetry, functional under-cabinet task lighting, and warm lighting from pot lights.
This renovation also included some functional upgrades including quartz countertops, diamond tile, epoxy grout, updated electrical plugs, and vinyl plank flooring. Our contractors were even able to preserve the character of the house by matching the older crown molding during the process of the renovation.
With more living and storage space, long-lasting upgrades, and tons of style, the Bruce family will be making memories in this gorgeous, fully renovated kitchen for years to come!
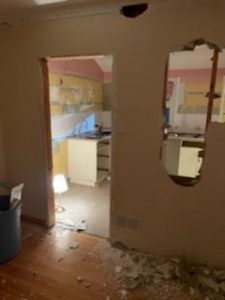
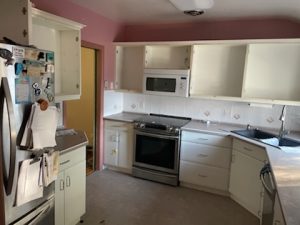
Challenges:
- Homeowners needed more kitchen storage within the small square footage. We were able to achieve this with stylish and functional custom kitchen cabinetry.
- Homeowners wanted more living space but had a traditionally designed, compartmentalized home. To create a more open space, we opened up the kitchen to the rest of the living space by removing a load-bearing wall.
- Care was needed to preserve the older character of the house while still providing modern updates.
- The homeowner is a baker and wanted the kitchen to reflect their passion. We were able to create a custom pullout feature for the Kitchenaid mixer and drawer glides in the pantry for convenience. It’s custom features like this that make a house a home!
- Cold spaces in the walls had to be addressed due to the plumbing and pipes.
- The attic needed reinforcing for the renovation to move forward.
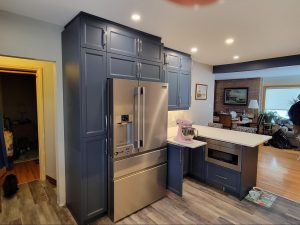
Features:
- Full kitchen renovation
- Load bearing wall removal to open the space
- Updated electrical plugs, pot lights, under-cabinet lights
- Midnight blue Cabinetry, additional upper cabinet, Kitchen aid mixer pull out, drawer glides in pantry
- Quartz countertops
- Diamond tile
- Epoxy grout
- Vinyl plank flooring
- Matching old crown molding in the house
- Cost: $47 000
This Kitchen is a vision of style and functionality now that we have opened it up to the rest of the living space by removing a load-bearing wall. This helped us to create a warm and welcoming environment for family and friends to live and socialize. New storage, durable upgrades, and quartz countertops have transformed this space!
Contact us for a Kitchen Renovation Consultation
Ready to make your dream kitchen a reality? Give us a call today – 204.509.7574 – or contact us through our website and we’ll start the discussion of your dream kitchen renovation project!

