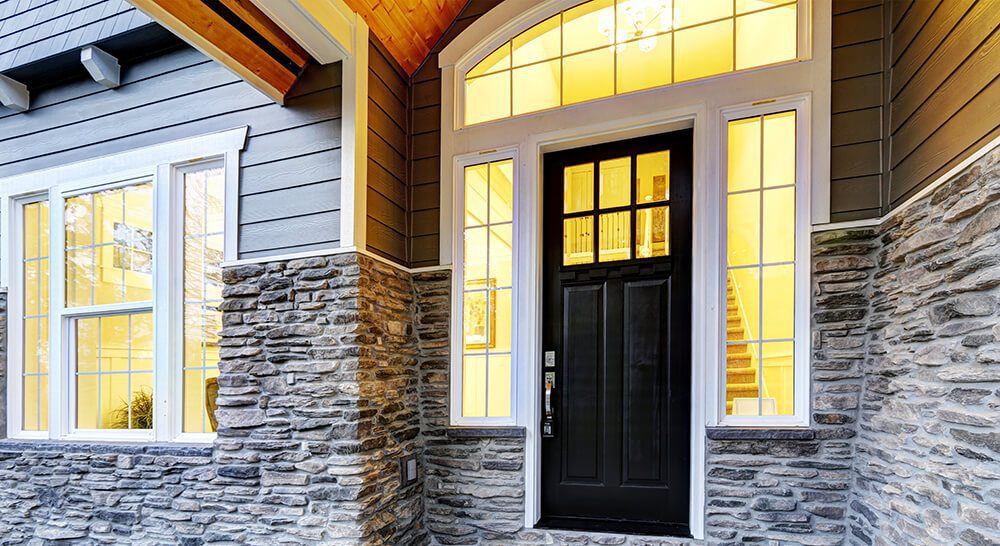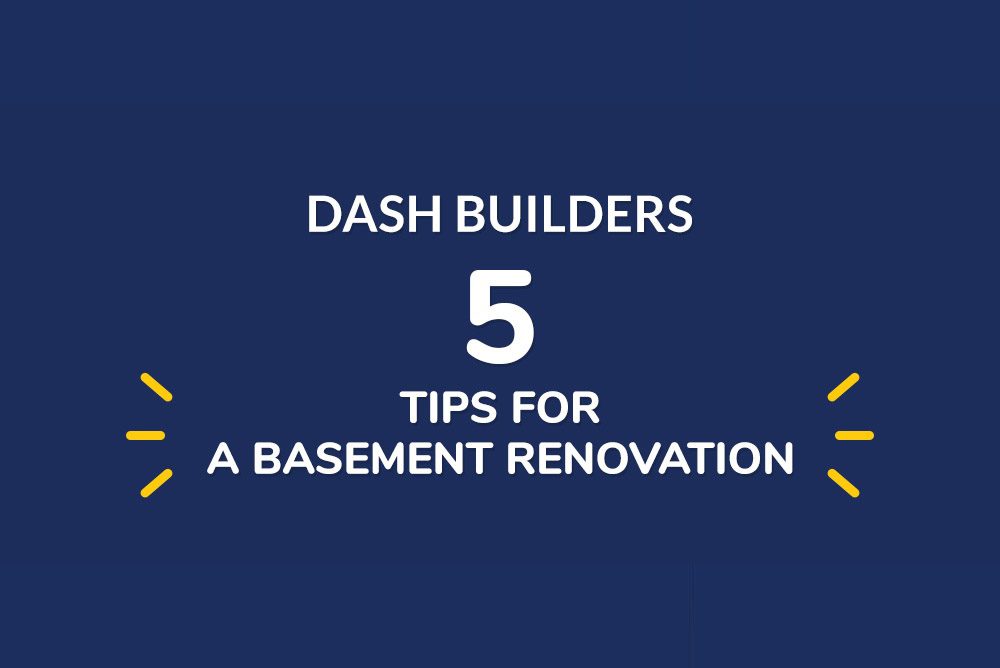Demolition of cement
Shortly after purchasing their new home, the homeowner made the decision to renovate the ensuite – which was in dire need of an update. Just see the “before” photo. We worked with them to create a plan to fully gut the cramped shower, replacing it with a larger, brand-new walk-in shower. But we didn’t know what lied beneath the surface for us with this ensuite bathroom renovation project…
Oddly, the tiles in the “before” photo were painted with cheap paint. Every time our client used the shower, the paint would peel and flake off, creating a disgusting mess. It was obvious we were removing it. Upon removal, we discovered the shower was formed from 3” of cement – on the walls and floor. We’d like to stress – we’ve never encountered something like this before.
Demolition started and required a full day with a full-sized jackhammer to remove the cement. We worked side-by-side with our preferred demolition and hauling company in Winnipeg, Kloos Hauling & Demolition. Once the cement was broken down and the rubble removed, we got back to work on what we do best!
Part of the ensuite bathroom renovation was to enlarge the shower
With the cement long gone, we were able to freely enlarge the space for the shower. We removed the cabinet to the left which created the space needed. The client would still receive ample ensuite bathroom storage via the cabinetry, more on that later.
Features of shower space
Shelves and corner bench
With the footprint enlarged for the shower, we went to work mudding, drywalling and sealing the space. A two-tier built-in wall niche was added to increase the usability of the shower with quartz shelving. It’s in the perfect position for storing shampoo, body wash and other soaps. Due to the space available, in one of the corners of the shower, we added a bench framed with quartz ledges to match the shelf.
Custom tile
We worked with our client to make perfectly matching tile selections. Stemming from our client’s taste and personal style we helped them identify three unique tiles and complimented each other completely. A medium grey tile, which received a dividing separator of glossy white tile, given the space visual interest. The flooring tile resembles river rocks for an elegant touch.
Shower fixtures
What better way to increase the grandness with a rainfall shower system? In addition to our rainfall showerhead, we installed a second detachable showerhead on a slide bar. The fixture brought the shine to the space, both finished in brilliant nickel.
Glass shower doors
Where the cupboard storage was removed to create the space for the new shower, we installed a glass insert. To accompany, a full-sized glass shower door was added to give a full view of the shower space, letting light flow through.
Vanity, countertop, and cabinets for our ensuite bathroom renovation
Using our accent tile from the strip in the shower, we tiled a backsplash behind the bathroom’s sink. Also, we added custom thermo-foil vanity and quartz countertops that match the shelving and bench in the expansive shower. Finally, we included storage via roomy cabinetry directly below the vanity area.
Unique flooring
To finish off the look of this modernized bathroom, we installed luxury vinyl tile flooring. We laid the tile to simulate a herringbone pattern with matching grout. This added detail really pushed the wow factor to another level. And exactly what our homeowners hoped for!
Our ensuite bathroom renovation products and suppliers
We used our trusted, Winnipeg-based suppliers to source the products used in this ensuite bathroom renovation. Some of our product suppliers were Cabinet Corner, Renaissance Granite, Ames Tile & Stone, EMCO Corporation, and Friesen Flooring.
Contact us for an ensuite bathroom renovation in Winnipeg
If you like what you see – but need professional help to lift your project off the ground – contact Dash Builders! Call us at 204.509.7574 or use the website form on our contact us page to book your consultation today!



